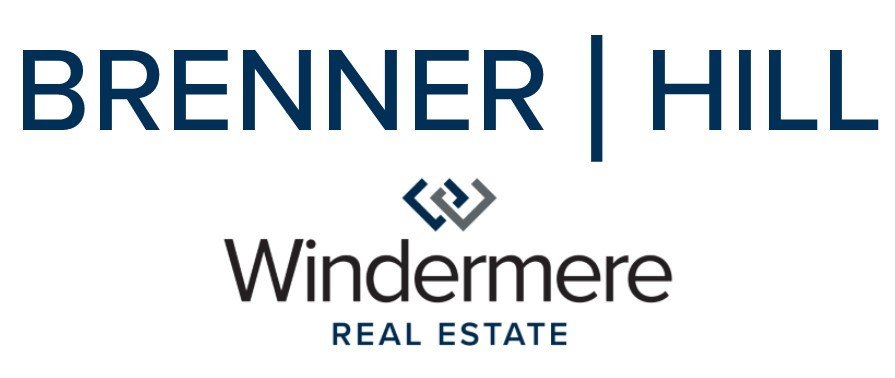9842 W.9 Road NW #A-5
Quincy, WA 98848
$232,000
Beds: 0
Baths: 0
Sq. Ft.: 1,000
Type: Condo

Listing Firm:Windermere RE Greenwood
Listings with the three tree icon are courtesy of NWMLS.

Listing #2031889
AVAILABLE FOR PRE-SALE!! Large Condo Garages are being constructed in Trinidad above Crescent Bar. Building A units will vary in size from 15' X 50', 20' X 50', and 30' X 50' with approx 16' ceilings. All will have electric side mount opener garage doors 14' tall. They will be individually metered and will be insulated, Sheetrocked, painted and wired for heat. The exteriors will have cement board siding with some stone accents in front and beautiful metal roofs. Plenty of room for Boats, Motor Homes, or whatever you may need to store. The property will be fenced and have a 20' electric entry gate.
Property Features
County: Grant
Community: Crescent Bar
MLS Area: West Grant County
Latitude: 47.229613
Longitude: -120.001934
Project: Trinidad Condo Garages
Directions: From Quincy take highway 28 approx 7 miles to the Crescent Bar exit. Garage Development is just past the Antique Store on your left.
Interior: Concrete
Full Baths: 0
Power Production Type: Electric
Floors: Concrete
Style: Garage Storage
Is New Construction: Yes
Construction: Standard Frame
Exterior: Cement Planked, Stone, Wood Products
Architecture: Contemporary
Roof: Metal
Security Features: SecurityGate
Parking Description: Individual Garage
Has Garage: Yes
Lot Description: Paved
Elevation: Feet
Lot Size in Acres: 0
Lot Size in Sq. Ft.: 0
Building Total Area (Sq. Ft.): 1,000
High School District: Quincy
Possession: Closing
Property Type: CND
Property SubType: Condominium
Structure Type: Unspecified
Year Built: 2023
Status: Active
Property Name: Trinidad Condo Garages
Association Fee: $50
Association Fee Frequency: Monthly
Association Fee Includes: Common Area Maintenance, Road Maintenance, Water
Pets Allowed: No Dogs or Cats
Tax Year: 2023
Tax Amount: $250
Not a REO: Yes

© 2024 Northwest Multiple Listing Service. All rights reserved.
Mortgage Calculator and Walk Score details are provided by iHomefinder. Disclaimer: The information contained in this listing has not been verified and should be verified by the buyer. All information deemed reliable but not guaranteed and should be independently verified through personal inspection by and/or with the appropriate professionals. All properties are subject to prior sale, change, or withdrawal. Neither broker(s) or information provider(s) shall be responsible for any typographical errors, misinformation, or misprints and shall be held totally harmless. The information on this website is provided exclusively for consumers' personal, non-commercial use and may not be used for any purpose other than to identify prospective properties consumers may be interested in purchasing. The data relating to real estate for sale on this website comes in part from the Internet Data Exchange program of Northwest MLS IDX. Listings with the three tree icon are courtesy of NWMLS. Real estate listings held by other brokerage firms are marked with the green "three trees" logo and include the name of the listing broker(s). Based on information submitted to the MLS GRID as of 2024 (date and time MLS GRID Data was obtained). All data is obtained from various sources and may not have been verified by broker or MLS GRID. Supplied Open House Information is subject to change without notice. All information should be independently reviewed and verified for accuracy. Properties may or may not be listed by the office/agent presenting the information.Copyright © 2024 Northwest MLS. All rights reserved.
NWMLS - NorthwestMLS data last updated at May 1, 2024 9:58 PM PT
Real Estate IDX Powered by iHomefinder
