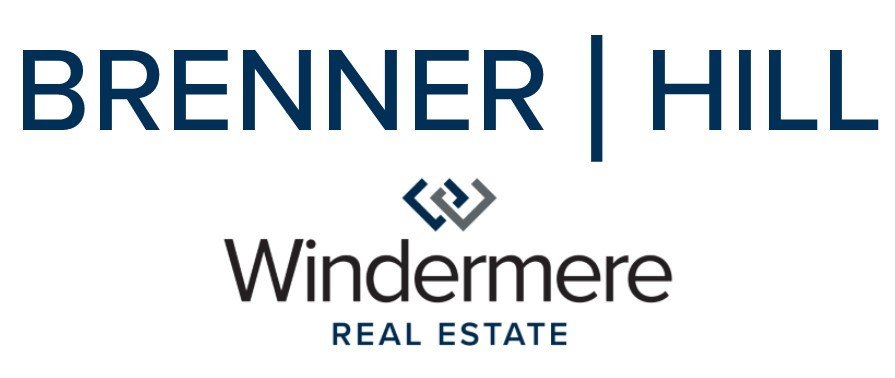7301 5th Avenue NE #401
Seattle, WA 98115
$569,950
Beds: 2
Baths: 1 | 1
Sq. Ft.: 928
Type: Condo
Listing Firm:Windermere Real Estate/East
Listings with the three tree icon are courtesy of NWMLS.

Listing #2395479
LOCATION, LOCATION, LOCATION! Live steps from the heart of Green Lake in this top-floor corner unit featuring vaulted ceilings, a cozy gas fireplace (gas included in dues), and a private balcony perfect for morning coffee or evening relaxation. This 2 bed, 2 bath home offers unmatched access to trails, PCC, cafés, fitness studios, and top dining--all just blocks away. Enjoy elevator access directly to your door, in-unit laundry, spacious closets, and ample storage. Includes two secure parking spaces and a large storage unit. A rare chance to own in one of Seattle's most walkable, vibrant neighborhoods. Easy bus access to I-5, Hwy 99 and UW.
Property Features
County: King
Community: Green Lake
MLS Area: Ballard/Greenlake/Greenwood
Latitude: 47.681828
Longitude: -122.323147
Project: 7301 5th
Directions: From downtown Seattle heading North on I-5; take exit 170 onto Ravenna Blvd towards NE 65th St; turn left onto 8th Ave NE; destination on left. GPS Accurate. Corner of 5th Ave NE and NE 73rd St.
Interior: Cooking-Electric, Dryer-Electric, End Unit, Fireplace, Ice Maker, Insulated Windows, Primary Bathroom, Sprinkler System, Top Floor, Vaulted Ceiling(s), Walk-In Closet(s), Washer, Water Heater
Full Baths: 1
3/4 Baths: 1
Has Fireplace: Yes
Number of Fireplaces: 1
Fireplace Description: Gas
Heating: Other -- See Remarks, Wall Unit(s)
Power Production Type: Electric, Natural Gas
Cooling: Window Unit(s)
Floors: Hardwood, Vinyl, Carpet
Water Heater: electric, laundry closet
Appliances: Dishwasher(s), Dryer(s), Microwave(s), Refrigerator(s), Stove(s)/Range(s), Washer(s)
Entry: Main
Total Number of Units: 13
Style: Condo (1 Level)
Stories: One
Is New Construction: No
Exterior: Wood
Roof: Composition
Covered Spaces: 2
Water: incl in dues
Electric: Seattle City Light
Parking Description: Common Garage
Has Garage: Yes
Garage Spaces: 2
Parking Spaces: 2
Lot Description: Paved, Sidewalk
Elevation: Feet
Lot Size in Acres: 0
Lot Size in Sq. Ft.: 0
Building Total Area (Sq. Ft.): 928
Energy Features: Insulated Windows
Has View: Yes
View Description: Lake, Territorial
Inclusions: Dishwasher(s), Dryer(s), Microwave(s), Refrigerator(s), Stove(s)/Range(s), Washer(s)
High School District: Seattle
Elementary School: Buyer To Verify
Jr. High School: Buyer To Verify
High School: Buyer To Verify
Possession: Closing
Property Type: CND
Property SubType: Condominium
Structure Type: Multi Family
Year Built: 1999
Effective Year Built: 1999
Status: Active
Property Name: 7301 5th
Units in Community: 13
Floor of Unit: 4
Unit Features: Balcony/Deck/Patio, End Unit, Insulated Windows, Primary Bath, Sprinkler System, Top Floor, Vaulted Ceilings, Walk-in Closet
Association Fee: $650
Association Fee Frequency: Monthly
Association Fee Includes: Gas, Sewer, Trash, Water
Pets Allowed: Yes
Tax Year: 2025
Tax Amount: $4,443
Inclusions: Dishwasher(s), Dryer(s), Microwave(s), Refrigerator(s), Stove(s)/Range(s), Washer(s)
Not a REO: Yes
Community Features: Elevator, Fire Sprinklers, High Speed Int Avail, Lobby Entrance
Lot Acres Source: realist

© 2025 Northwest Multiple Listing Service. All rights reserved.
Mortgage Calculator and Walk Score details are provided by iHomefinder. Disclaimer: The information contained in this listing has not been verified and should be verified by the buyer. All information deemed reliable but not guaranteed and should be independently verified through personal inspection by and/or with the appropriate professionals. All properties are subject to prior sale, change, or withdrawal. Neither broker(s) or information provider(s) shall be responsible for any typographical errors, misinformation, or misprints and shall be held totally harmless. The information on this website is provided exclusively for consumers' personal, non-commercial use and may not be used for any purpose other than to identify prospective properties consumers may be interested in purchasing. The data relating to real estate for sale on this website comes in part from the Internet Data Exchange program of Northwest MLS IDX. Listings with the three tree icon are courtesy of NWMLS. Real estate listings held by other brokerage firms are marked with the green "three trees" logo and include the name of the listing broker(s). Based on information submitted to the MLS GRID as of 2025 (October 30, 2025, 10:01 PM PT MLS GRID Data was obtained). All data is obtained from various sources and may not have been verified by broker or MLS GRID. Supplied Open House Information is subject to change without notice. All information should be independently reviewed and verified for accuracy. Properties may or may not be listed by the office/agent presenting the information. Copyright © 2025 Northwest MLS. All rights reserved.
Real Estate IDX Powered by iHomefinder
