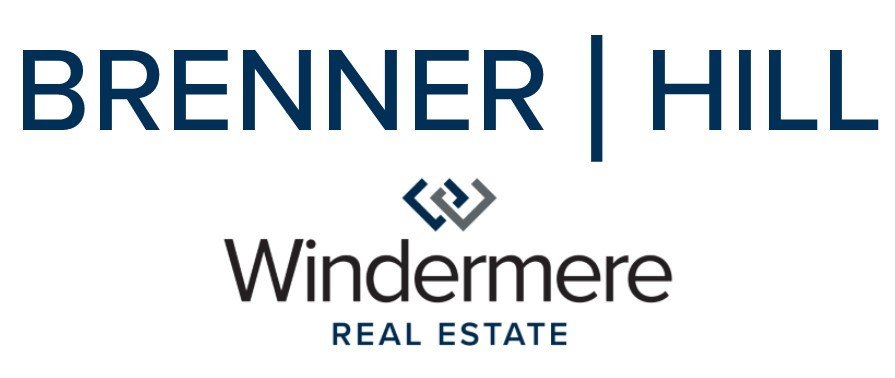1505 11th Avenue #305
Seattle, WA 98122
$498,000
Beds: 0
Baths: 0 | 1
Sq. Ft.: 503
Type: Condo
Listing Firm:Windermere RE Greenwood
Listings with the three tree icon are courtesy of NWMLS.

Listing #2222314
Welcome to urban living at its finest! Step into this chic loft condo where soaring ceilings create a sense of spaciousness, while the warm glow of natural light floods through tall insulated windows. With its charming fir floors adding a touch of rustic elegance, this residence embodies contemporary luxury with a nod to timeless craftsmanship. Nestled in the heart of a vibrant, Capitol Hill neighborhood, convenience meets style in this urban oasis. Steps away from Cal Anderson Park, the Light Rail, and downtown Seattle. Discover the perfect blend of modern comfort and metropolitan charm.
Property Features
County: King
Community: Capitol Hill
MLS Area: Central Seattle/Madison Park
Latitude: 47.614351
Longitude: -122.318409
Project: Monique Lofts
Directions: Entrance on 11th between Pine & Pike
Full Baths: 0
3/4 Baths: 1
Heating: Ductless HP-Mini Split, Radiant
Power Production Type: Electric, Natural Gas
Cooling: Ductless HP-Mini Split
Floors: Vinyl Plank
Entry: Main
Total Number of Units: 26
Style: Condo (2 Levels)
Stories: Two
Is New Construction: No
Exterior: Brick
Roof: Torch Down
Parking Description: None
Lot Description: Curbs, Paved, Sidewalk
Elevation: Feet
Lot Size in Acres: 0
Lot Size in Sq. Ft.: 0
Building Total Area (Sq. Ft.): 503
Energy Features: Insulated Windows
High School District: Seattle
Possession: Closing
Property Type: CND
Property SubType: Condominium
Structure Type: Multi Family
Year Built: 1913
Effective Year Built: 1999
Status: Active
Property Name: Monique Lofts
Units in Community: 26
Floor of Unit: 3
Unit Features: Insulated Windows, Sprinkler System, Vaulted Ceilings
Association Fee: $712
Association Fee Frequency: Monthly
Association Fee Includes: Central Hot Water, Common Area Maintenance, Earthquake Insurance, Garbage, Gas, Sewer, Water
Pets Allowed: Cats OK, Dogs OK
Tax Year: 2023
Tax Amount: $3,290.09
Not a REO: Yes
Community Features: Elevator, Fire Sprinklers, Lobby Entrance

© 2024 Northwest Multiple Listing Service. All rights reserved.
Mortgage Calculator and Walk Score details are provided by iHomefinder. Disclaimer: The information contained in this listing has not been verified and should be verified by the buyer. All information deemed reliable but not guaranteed and should be independently verified through personal inspection by and/or with the appropriate professionals. All properties are subject to prior sale, change, or withdrawal. Neither broker(s) or information provider(s) shall be responsible for any typographical errors, misinformation, or misprints and shall be held totally harmless. The information on this website is provided exclusively for consumers' personal, non-commercial use and may not be used for any purpose other than to identify prospective properties consumers may be interested in purchasing. The data relating to real estate for sale on this website comes in part from the Internet Data Exchange program of Northwest MLS IDX. Listings with the three tree icon are courtesy of NWMLS. Real estate listings held by other brokerage firms are marked with the green "three trees" logo and include the name of the listing broker(s). Based on information submitted to the MLS GRID as of 2024 (date and time MLS GRID Data was obtained). All data is obtained from various sources and may not have been verified by broker or MLS GRID. Supplied Open House Information is subject to change without notice. All information should be independently reviewed and verified for accuracy. Properties may or may not be listed by the office/agent presenting the information.Copyright © 2024 Northwest MLS. All rights reserved.
NWMLS - NorthwestMLS data last updated at April 28, 2024 9:42 PM PT
Real Estate IDX Powered by iHomefinder
