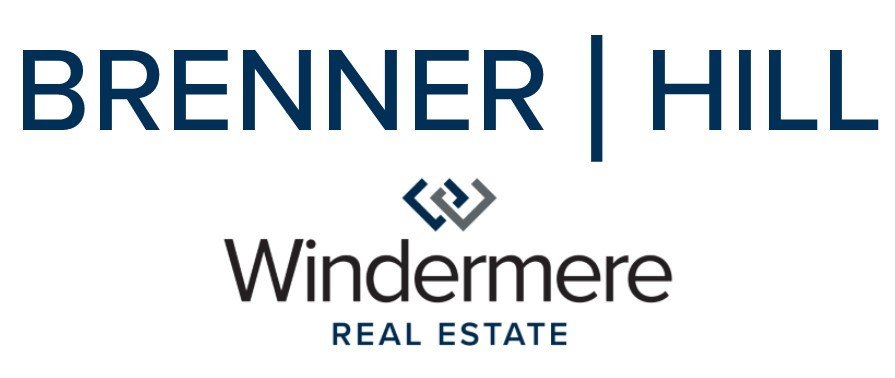1216 1st Avenue W #102
Seattle, WA 98119
$899,900
Beds: 2
Baths: 1 | 1
Sq. Ft.: 1,078
Type: Condo
Listing Firm:Windermere RE Greenwood
Listings with the three tree icon are courtesy of NWMLS.

Listing #2355579
Refined Queen Anne Hill condo in coveted boutique building is stunning example of Seattle's rich architectural heritage. Expansive + bright corner unit seamlessly blends classic period details with modern luxury in a neighborhood perfect for those craving dynamic urban living. Open-concept layout boasts southern exposure, hardwoods, soaring ceilings + exquisite millwork. Large living/dining spaces are ideal for entertainment. Stainless appliances, Carrara Marble counters + white Shaker cabinets in chef's kitchen. Primary bedroom with ensuite bath + bonus alcove. In-unit washer/dryer for convenience. Secured parking + storage. Steps to spectacular Kerry Park views, Queen Anne restaurants + cafe
Property Features
County: King
Community: Queen Anne
MLS Area: Queen Anne/Magnolia
Latitude: 47.630188
Longitude: -122.357652
Project: Highland Court
Directions: From Queen Anne Ave, West on Highland, north on 1st Ave W. Building on right.
Interior: Balcony/Deck/Patio, Ceramic Tile, Cooking-Gas, Dryer-Electric, Hardwood, Ice Maker, Wall to Wall Carpet, Washer, Water Heater
Full Baths: 1
3/4 Baths: 1
Number of Fireplaces: 0
Heating: Radiator
Power Production Type: Electric, Natural Gas
Cooling: None
Floors: Ceramic Tile, Hardwood, Carpet
Water Heater: Gas, Basement
Appliances: Dishwasher(s), Dryer(s), Disposal, Refrigerator(s), Stove(s)/Range(s), Washer(s)
Entry: Main
Total Number of Units: 13
Windows Coverings: Blinds
Style: Condo (1 Level)
Stories: One
Is New Construction: No
Construction: Standard Frame
Exterior: Brick, Wood, Wood Products
Roof: Flat
Covered Spaces: 1
Water: HOA
Electric: Seattle City Light
Parking Description: Common Garage
Has Garage: Yes
Garage Spaces: 1
Parking Spaces: 1
Lot Description: Curbs, Paved, Sidewalk
Elevation: Feet
Lot Size in Acres: 0
Lot Size in Sq. Ft.: 0
Building Total Area (Sq. Ft.): 1,078
Inclusions: Dishwasher(s), Dryer(s), Garbage Disposal, Refrigerator(s), Stove(s)/Range(s), Washer(s)
High School District: Seattle
Elementary School: John Hay Elementary
Jr. High School: Mc Clure Mid
High School: Lincoln High
Possession: Closing, Negotiable
Property Type: CND
Property SubType: Condominium
Structure Type: Multi Family
Year Built: 1916
Status: Active
Property Name: Highland Court
Units in Community: 13
Floor of Unit: 1
Unit Features: Balcony/Deck/Patio, End Unit, Primary Bath
Association Fee: $866
Association Fee Frequency: Monthly
Association Fee Includes: Central Hot Water, Common Area Maintenance, Garbage, Gas, Sewer, Water
Pets Allowed: Subj to Restrictions
Tax Year: 2025
Tax Amount: $7,030.27
Inclusions: Dishwasher(s), Dryer(s), Garbage Disposal, Refrigerator(s), Stove(s)/Range(s), Washer(s)
Not a REO: Yes
Community Features: Cable TV, Elevator, High Speed Int Avail, Lobby Entrance, Outside Entry

© 2025 Northwest Multiple Listing Service. All rights reserved.
Mortgage Calculator and Walk Score details are provided by iHomefinder. Disclaimer: The information contained in this listing has not been verified and should be verified by the buyer. All information deemed reliable but not guaranteed and should be independently verified through personal inspection by and/or with the appropriate professionals. All properties are subject to prior sale, change, or withdrawal. Neither broker(s) or information provider(s) shall be responsible for any typographical errors, misinformation, or misprints and shall be held totally harmless. The information on this website is provided exclusively for consumers' personal, non-commercial use and may not be used for any purpose other than to identify prospective properties consumers may be interested in purchasing. The data relating to real estate for sale on this website comes in part from the Internet Data Exchange program of Northwest MLS IDX. Listings with the three tree icon are courtesy of NWMLS. Real estate listings held by other brokerage firms are marked with the green "three trees" logo and include the name of the listing broker(s). Based on information submitted to the MLS GRID as of 2025 (April 20, 2025, 8:40 PM PT MLS GRID Data was obtained). All data is obtained from various sources and may not have been verified by broker or MLS GRID. Supplied Open House Information is subject to change without notice. All information should be independently reviewed and verified for accuracy. Properties may or may not be listed by the office/agent presenting the information. Copyright © 2025 Northwest MLS. All rights reserved.
Real Estate IDX Powered by iHomefinder
